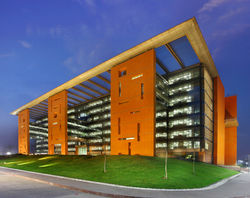 |  |  |  |  |
|---|---|---|---|---|
 |  |  |
Campus for Adobe systems
Noida
Built up Area
12,00,000 sq.ft.
Completion Date
2016
Planned to be the Research and Development center for Adobe Systems, an American multinational computer software company headquartered in California, United States, the campus is conceived as a highly utilitarian and functionality-driven office. The brief was to plan a world class Campus for over 2000 IT professionals in an energy efficient sustainable Office space.
Aimed to be at par with global norms, the office campus sets out to achieve new benchmarks for workspaces in the rapidly developing work culture in India. Within the design, yet, there are provisions, avenues, methods and expressions to be incorporated artistically, aesthetically and in a refined manner to achieve a healthy and vibrating work environment. Planned on a 7acres site of about 4,00,000 SF usable area with a phased approach to construction, with 2 phases. Each phase is complete with a large Data Center,labs, meeting and collaboration spaces,security and ancillary support functions.
Adobe is a Spanish word for sun dried clay bricks – a basic building block and with the client background in Design, Media & other Geometric software, a “Back to Basics” design philosophy was adopted using terracotta as the primary material expressed in a modern contemporary style using geometric designs & compositions. Conceptualized with an approach to energy and ecological conservation in the design of the built environment with a LEED platinum rating, that was originally applied by Adobe for gold, Emphasis is laid on Recreational facilities –both outdoor and indoor, that manifest in spaces such as the Multi-purpose Hall,Gymnasium, outdoor court for spaces, Recreational spaces and a generous size Café.
Similar Projects








